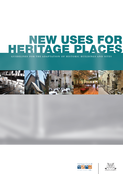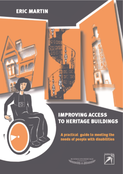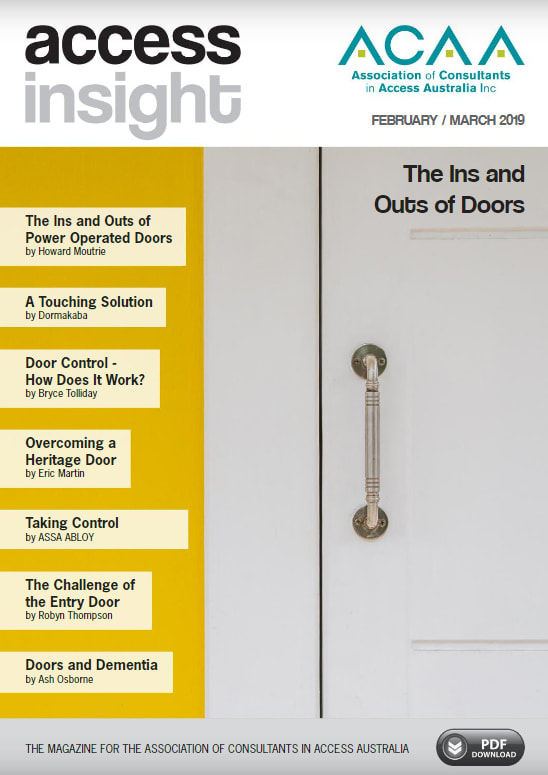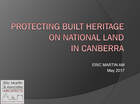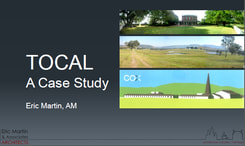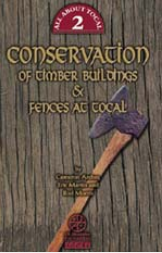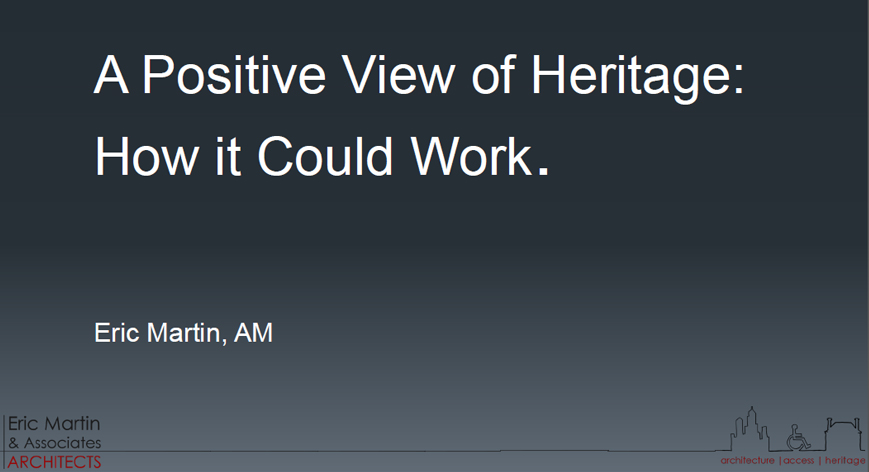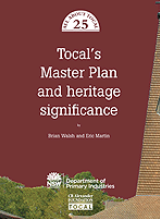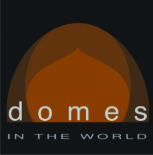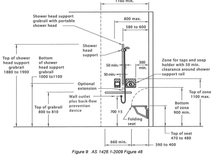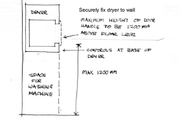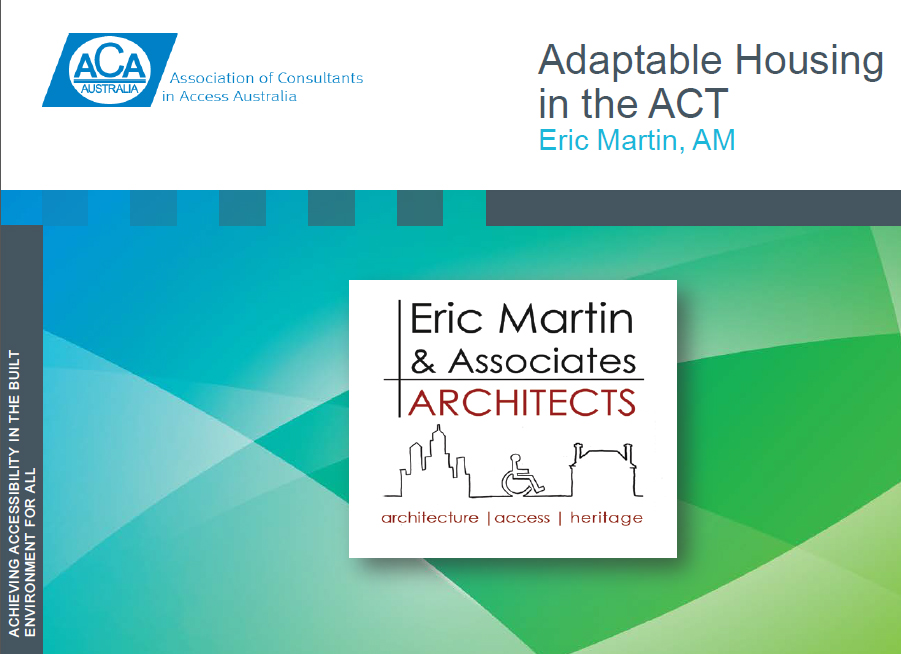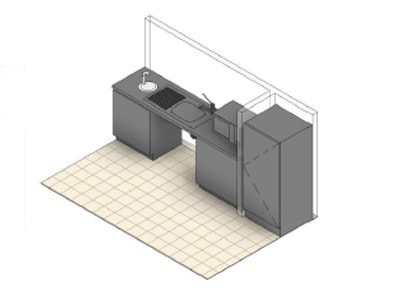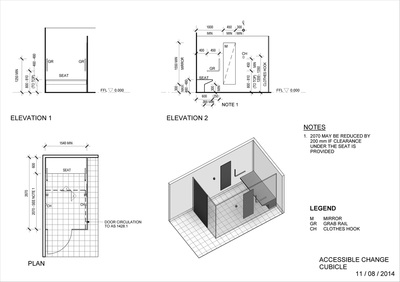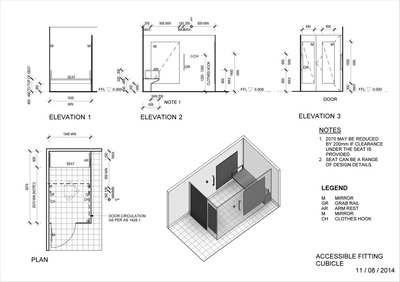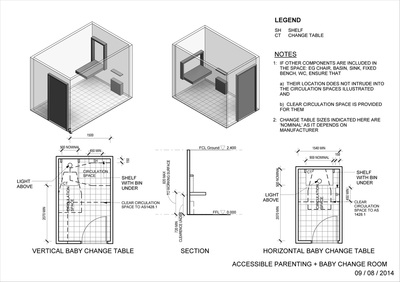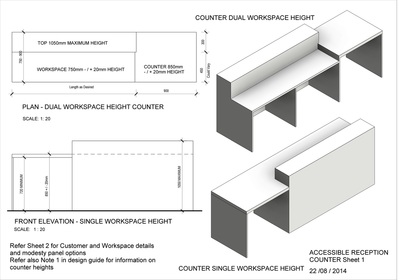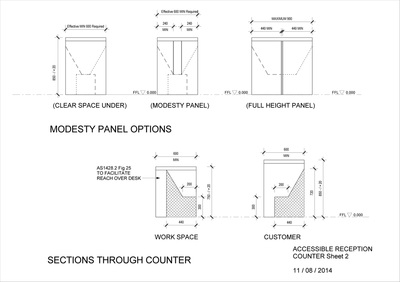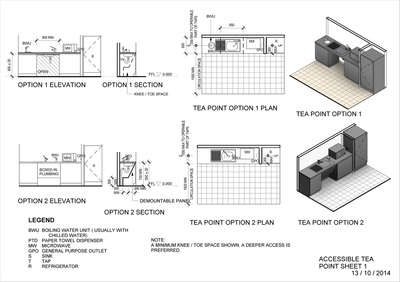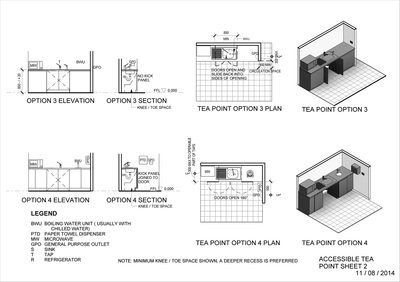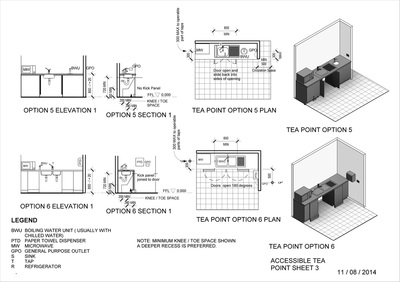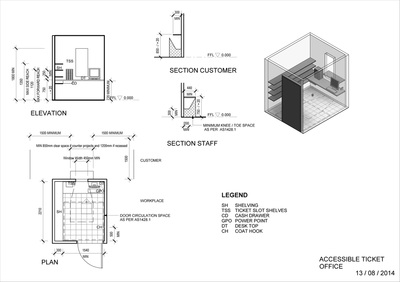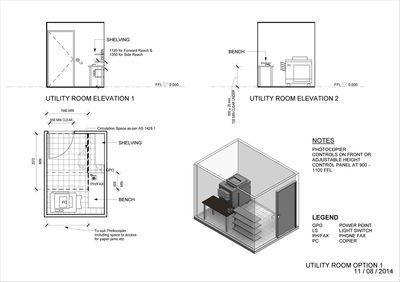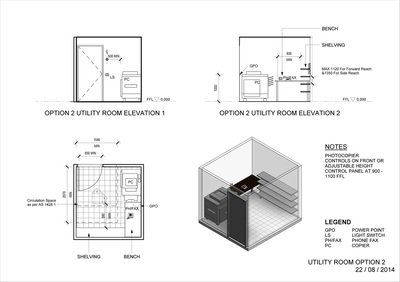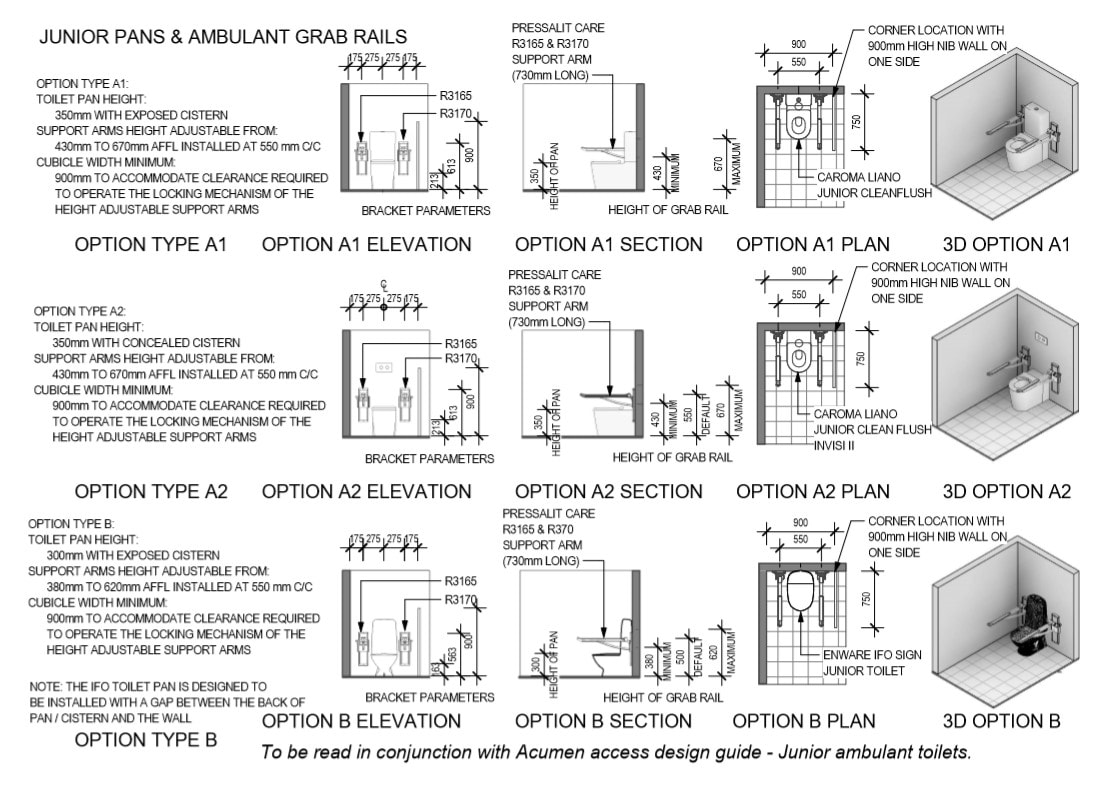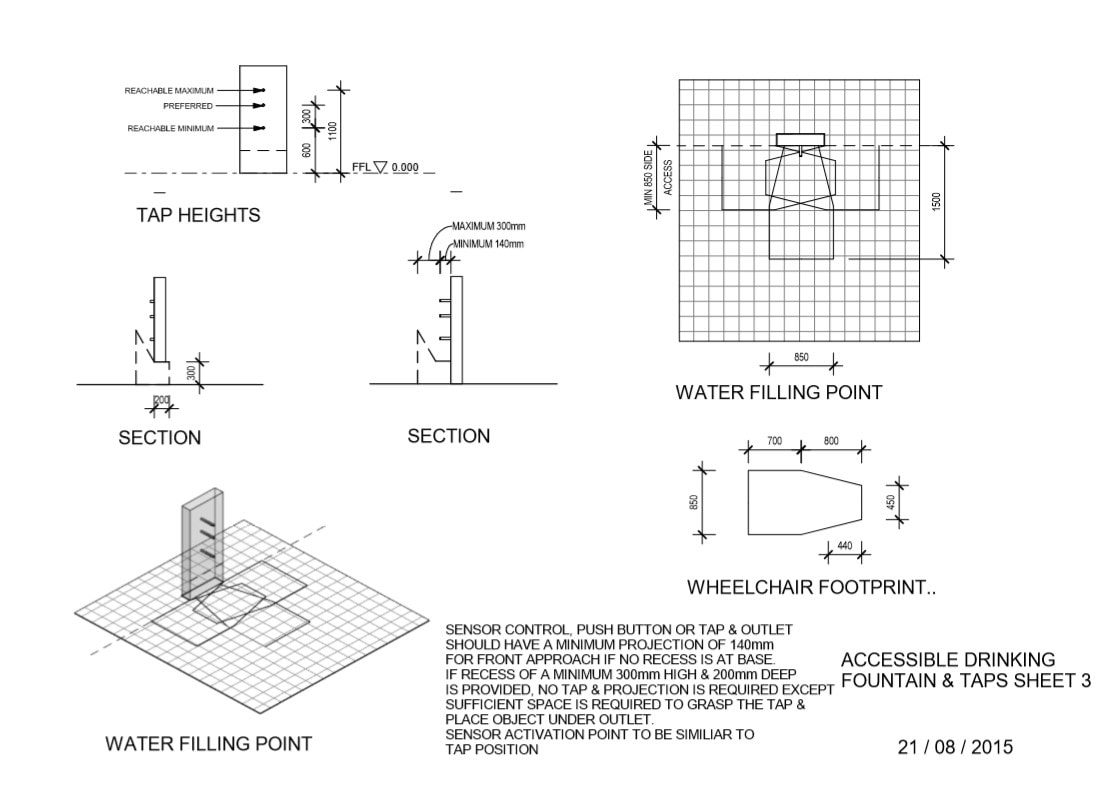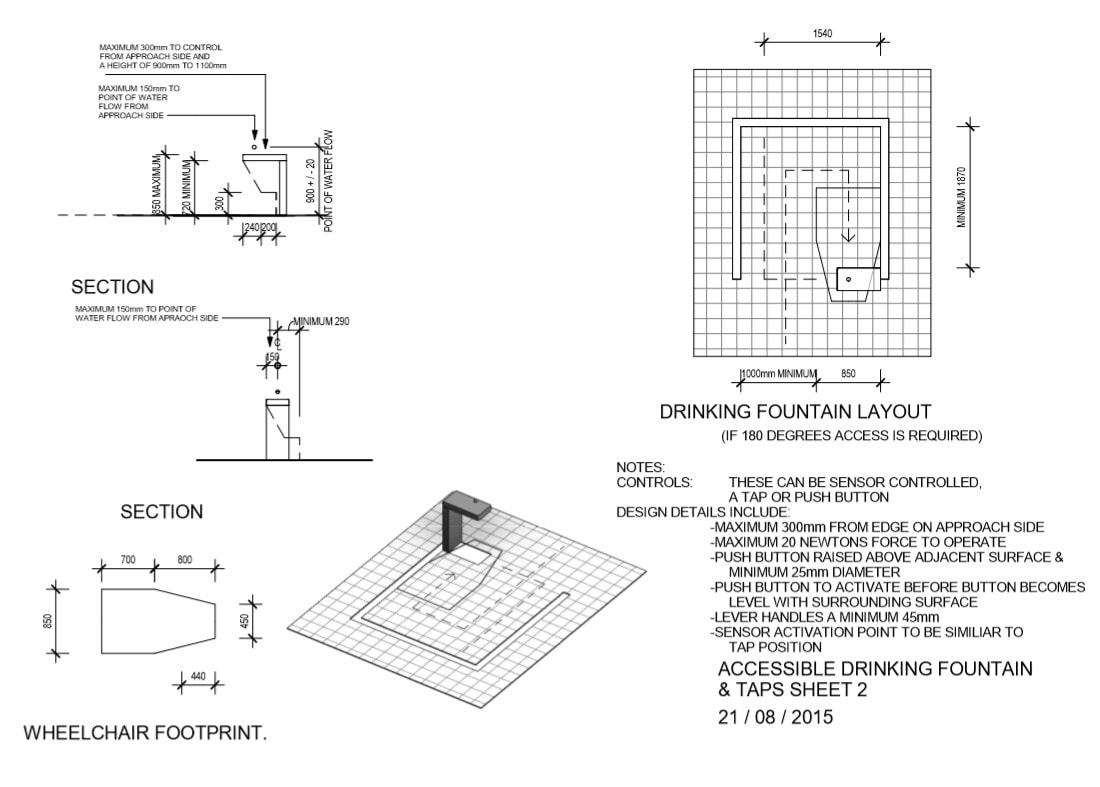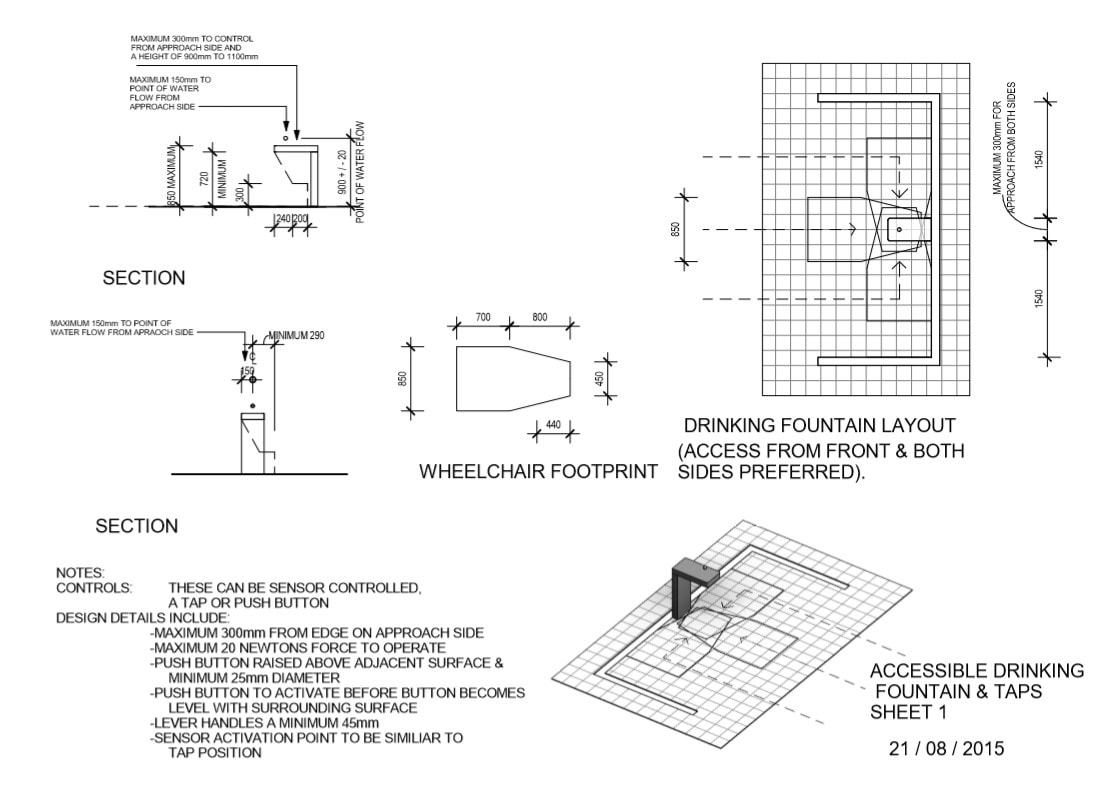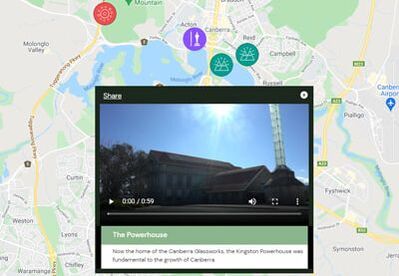PUBLICATIONS
Eric Martin has been compiling and authoring a number of publications over the years on Access to Heritage Buildings, Adaptable Housing and other Access Design issues. Several are available below.
Click on a subject to reveal publications.
Click on a subject to reveal publications.
Adaptive reuse of heritage places
|
NEW USES FOR HERITAGE PLACES
Guidelines for the Adaptation of Historic Buildings and Sites Booklet Includes a case study of the EMA job Tocal, which is the only regional property included. Link to PDF |
|
TOCAL VISITOR CENTRE: A SUSTAINABLE NEW USE FOR AN OLD
Document Written with Dr Cameron Archer. It chronicles the conservation and adaptation of an old hayshed into a modern visitors centre for Tocal College. Link to PDF |
Access to heritage places
|
IMPROVING ACCESS TO HERITAGE BUILDINGS
A practical guide to meeting the needs of people with disabilities Booklet Eric produced this booklet discussing buildings where the heritage value must be carefully considered when making it universally accessible. Link to PDF |
|
NSW GUIDELINES FOR ACCESS TO HERITAGE PLACES
Document Guidelines developed by Eric Martin
| |||||||
|
OVERCOMING A HERITAGE DOOR
Balancing Heritage and Access when it comes to doors Article Eric wrote this article for ACAA Magazine Feb/March 2019 where he discusses how to balance the heritage value of a place with the need for accessibility.
| |||||||
|
VIC GUIDELINES FOR ACCESS TO HERITAGE PLACES
Document Guidelines developed by Eric Martin
| |||||||
conserving heritage places
|
PROTECTING BUILT HERITAGE ON NATIONAL LAND IN CANBERRA
Powerpoint Slide show that accompanied Eric's presentation in May 2017 about protecting the built heritage on national land in Canberra.
| |||||||
|
CONSERVATION OF NORFOLK ISLAND'S ARCHITECTURAL HERITAGE
Powerpoint This is the slideshow that accompanied Eric's 2017 presentation to the UC3 in India about the conservation of the architectural heritage on Norfolk Island.
| |||||||
|
WHAT HOUSE IS THAT?
A guide to the Australian Capital Territory's Housing Styles Booklet WHAT HOUSE IS THAT? is a booklet produced jointly for the ACT Government and Australian Institute of Architects provides a guide to housing styles in the ACT. Link to PDF (Large file: 115 mb) |
|
TOCAL: A CASE STUDY
Powerpoint Tocal Property at Paterson in the upper Hunter Valley of New South Wales is a large property that has substantially not changed in size for 200 years. It retains a unique collection of 19th century farm buildings but has evolved as a farm which has explored and demonstrated best farming practices and land management over this period.
| |||||||
|
CONSERVATION OF TIMBER BUILDING AND FENCES AT TOCAL
Booklet This book shares the unique experience and knowledge gained through the conservation of timber buildings and fences at Tocal during the late 1980s and through the 1990s. This conservation has brought back to life one of the most amazing colonial farm sites in Australia. 48 pages plus extensive photographs. Covers conservation, safety, environment, materials, equipment and tools, techniques and case studies. Link to Purchase |
|
A POSITIVE VIEW OF HERITAGE AND HOW IT COULD WORK
Powerpoint What has and could work better in the ACT and overcoming the common misconception that it prevents change.
| |||||||
|
TOCAL'S MASTERPLAN
Booklet Part one of this book contains Tocal’s Master Plan that was completed in 2013 – further information on the background to the Master Plan is provided at the start of the part. Part two consists of the thematic histories of Tocal Homestead, the property and the College that were written as components of Tocal’s Conservation Management Plan which was endorsed by the NSW Heritage Office in 2014. These short histories are statements of significance that align to recognised, standard New South Wales and national heritage themes. The histories record the evidence as to why Tocal is so significant to the State and nation. Link to Purchase |
architecture
|
DOMES IN THE WORLD
Paper This paper was prepared with Brendan O'Keefe. It details the building of the Shine Dome, at the time the largest dome of its type in the southern hemisphere. Link to Purchase |
accessible and adaptable building design
|
DRAFT INFORMATION SHEET FOR ADAPTABLE HOUSING CLASS C
Information Sheet Eric prepared this information sheet is to assist people in understanding the requirements to meet AS4299. Feedback would be appreciated to [email protected].
| |||||||
|
AUDIO FREQUENCY INDUCTION LOOP SYSTEMS
Information Sheet A simple guide for architects and others in complying with the Building Code of Australia clause D3.7Hearing Augmentation, initiated by the late Mervyn Willoughby-Thomas FRAIA, Accredited Access Consultant with the ACAA and a hearing-impaired architect. It assumes a knowledge of building construction standards and legislation. It was prepared in March 2003, updated in February 2019 and is available in PDF format via the link below.
| |||||||
|
DRAFT INFORMATION SHEET ON ACCESSIBLE LAUNDRIES
Information Sheet This information sheet is to assist people in understanding the requirements to enhance access to laundries. It is available in PDF format via the link below.
| |||||||
|
ACT ADAPTABLE HOUSING
Powerpoint Presentation to the Association of Consultants on Access in Australia on the rules and regulations for Adaptable Housing in the ACT.
| |||||||
|
TOUCHLESS DESIGN
Article An article about touchless design and sensors, in particular Zip water Hydrotaps.
| |||||||
|
ACCESSIBLE FITOUT
Article An article about Accessible Fitout Design and contemporary uses. Previously published in Access Insight.
| |||||||
accessible design guides - NOTES AND DRAWINGS
|
|
| ||||||||||||||||||
|
|
| ||||||||||||||||||
|
|
| ||||||||||||||||||
|
| ||||||||||||
Click to enlarge the image
|
Inclusion in Employment Project
Eric Martin is interviewed about employing people with disabilities in this video encouraging people to employ diversely and noting the advantages of doing so. |
Yesterday Stories
Eric Martin is interviewed about the Power House in Kingston and St John's Church in Reid in this app that gives users the ability to hear stories about places as they visit. https://www.yesterdaystories.com/ |

